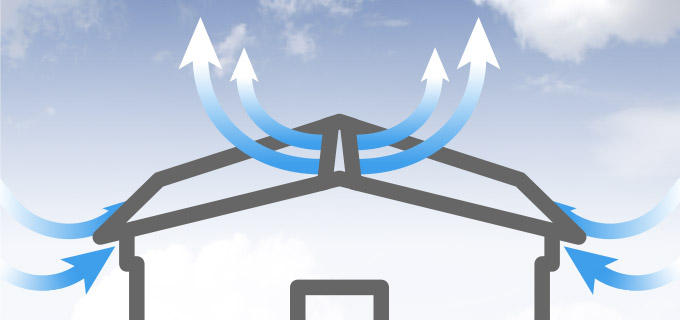
Soffit & Attic Roof Ventilation
It's not all about roof vents and ridge vents. Soffit venting plays a major role in attic ventilation.

Protect Your Home With Proper Ventilation
Proper ventilation is one of the most important aspects of your roofing system. An improperly ventilated home, no matter how high the quality of shingles put on, is one of the leading causes of moisture, mold and mildew problems. Proper attic ventilation systems allow a steady flow of outdoor air through the attic, protecting the efficiency of the insulation and lowering temperatures within the house.
It consists of a balance between air intake and air exhaust. Air intake from the soffits and exhausting air through the roof near the roof ridge.
The U.S. Federal Housing Administration recommends a minimum of 1 sq ft of attic ventilation for every 300 sq. ft. of attic space. For example, if your attic is 900 sq. ft., you would need three sq. ft. of ventilation.
It is estimated that 9 out of 10 homes in North America don't have proper attic ventilation. Why? Because most of the people are unaware that attic ventilation can impact the longevity of their entire home.
In some ways, roof ventilation is an art as it is a science, and installing your roof vents by reading internet articles online is like trying to diagnose a skin rash using the internet. DONE RITE Roofing has been installing roofs throughout Indiana for over 30 years and our expertise will yield you a way better result for your roof than any research study or online “expert.”
Check out our blog above and give DONE RITE your Indianapolis Roofing & Remodeling contractors a call today for a FREE no-obligation attic ventilation assessment.
And remember.
The job's not done unless it's DONE RITE!
Click below to see our bath & basement remodeling commercial.




